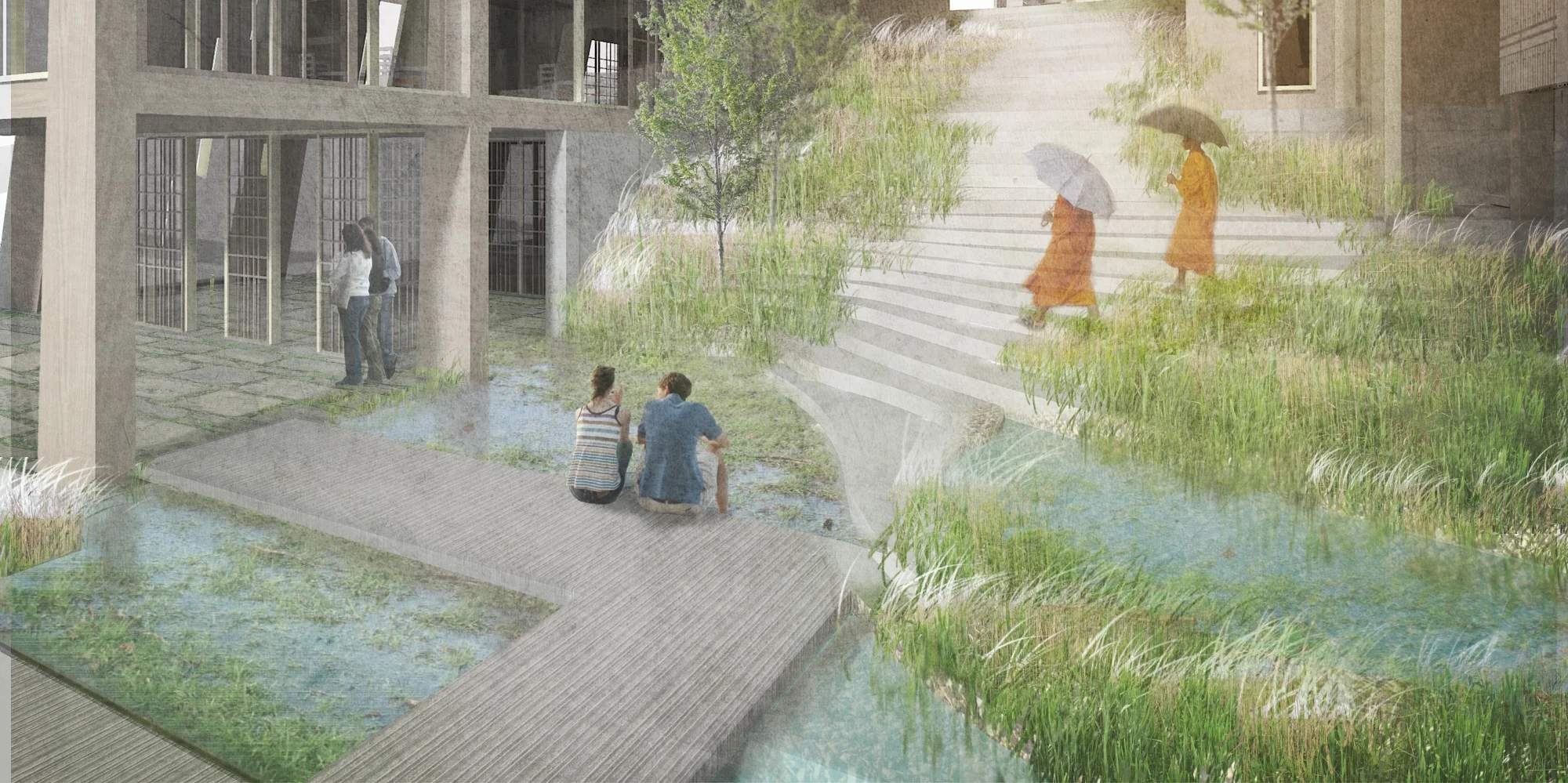

Your Custom Text Here
SPRING 2013
Instructor: Susan Jones
The site of the project is deeply connected to both the city (and its rigorous grid) and the nature (natural terrain of the glacial formations, neighboring Kobe Park and Denny Woo garden). Conceptually, the complex of buildings strives to unite the two, maintaining the rigor of the grid and, at the same time, bringing in and making visible the natural processes that take place on the site and around it.
The primary construction material is CLT (cross laminated timber) - one of the requirements of the project. In its prominent position at the top of the hill, the building has an opportunity to educate: to expose the cycles of nature, to make them visible in a beautiful way.
SPRING 2013
Instructor: Susan Jones
The site of the project is deeply connected to both the city (and its rigorous grid) and the nature (natural terrain of the glacial formations, neighboring Kobe Park and Denny Woo garden). Conceptually, the complex of buildings strives to unite the two, maintaining the rigor of the grid and, at the same time, bringing in and making visible the natural processes that take place on the site and around it.
The primary construction material is CLT (cross laminated timber) - one of the requirements of the project. In its prominent position at the top of the hill, the building has an opportunity to educate: to expose the cycles of nature, to make them visible in a beautiful way.
Constructed wetland; lower level, sentō entrance.
Left: concept models; wood and acrylic. Right: preliminary design ideas; pencil and pen drawing.